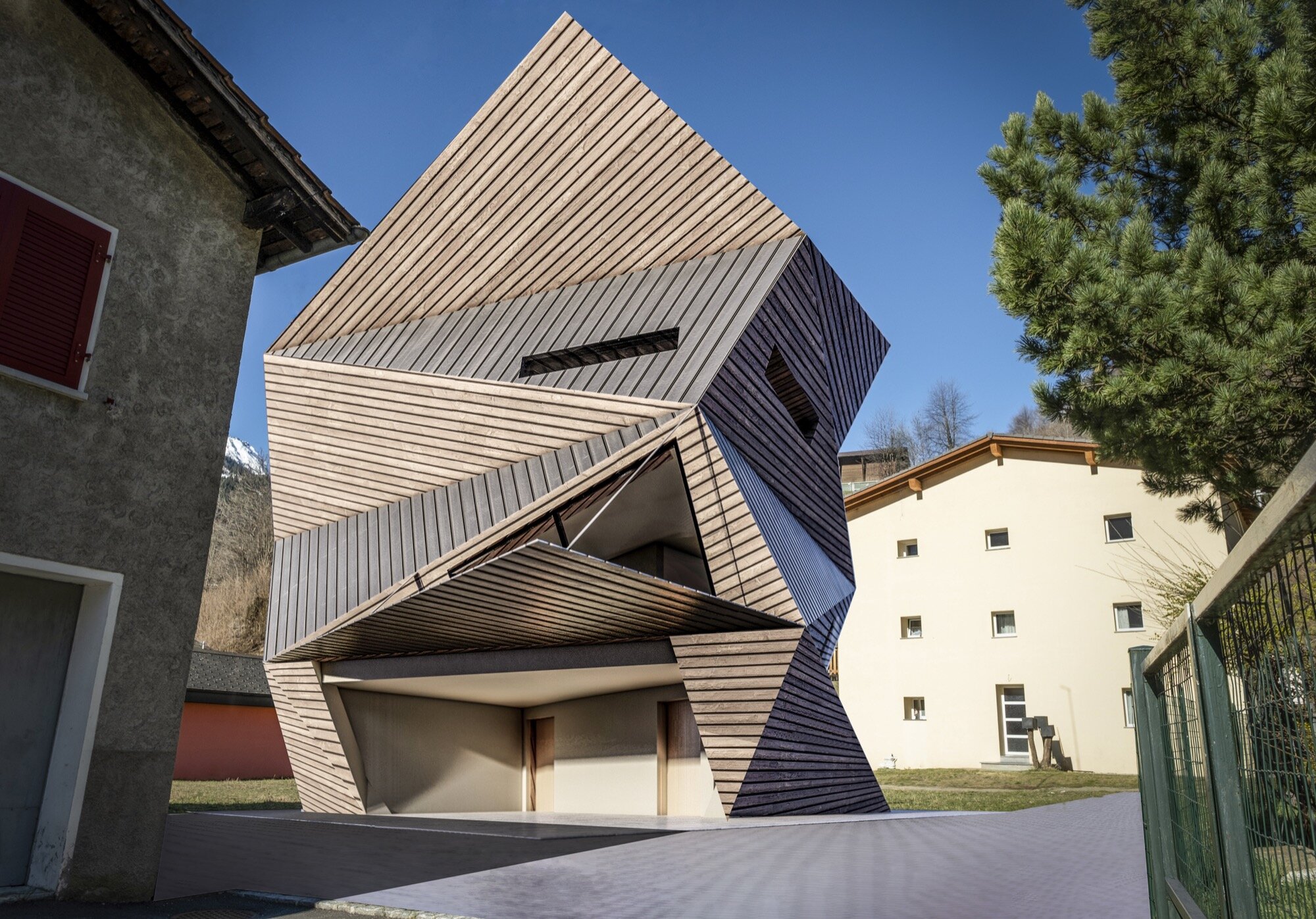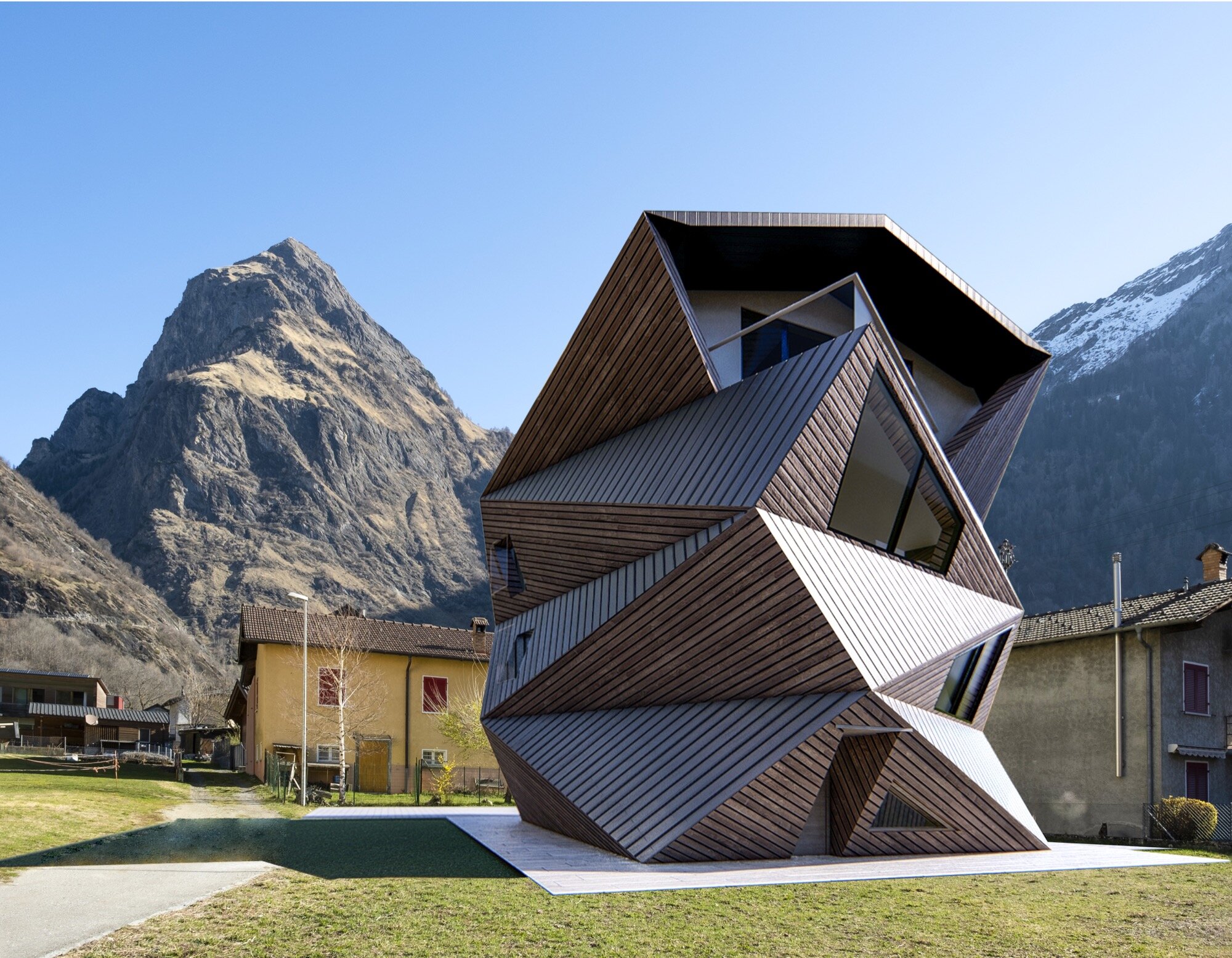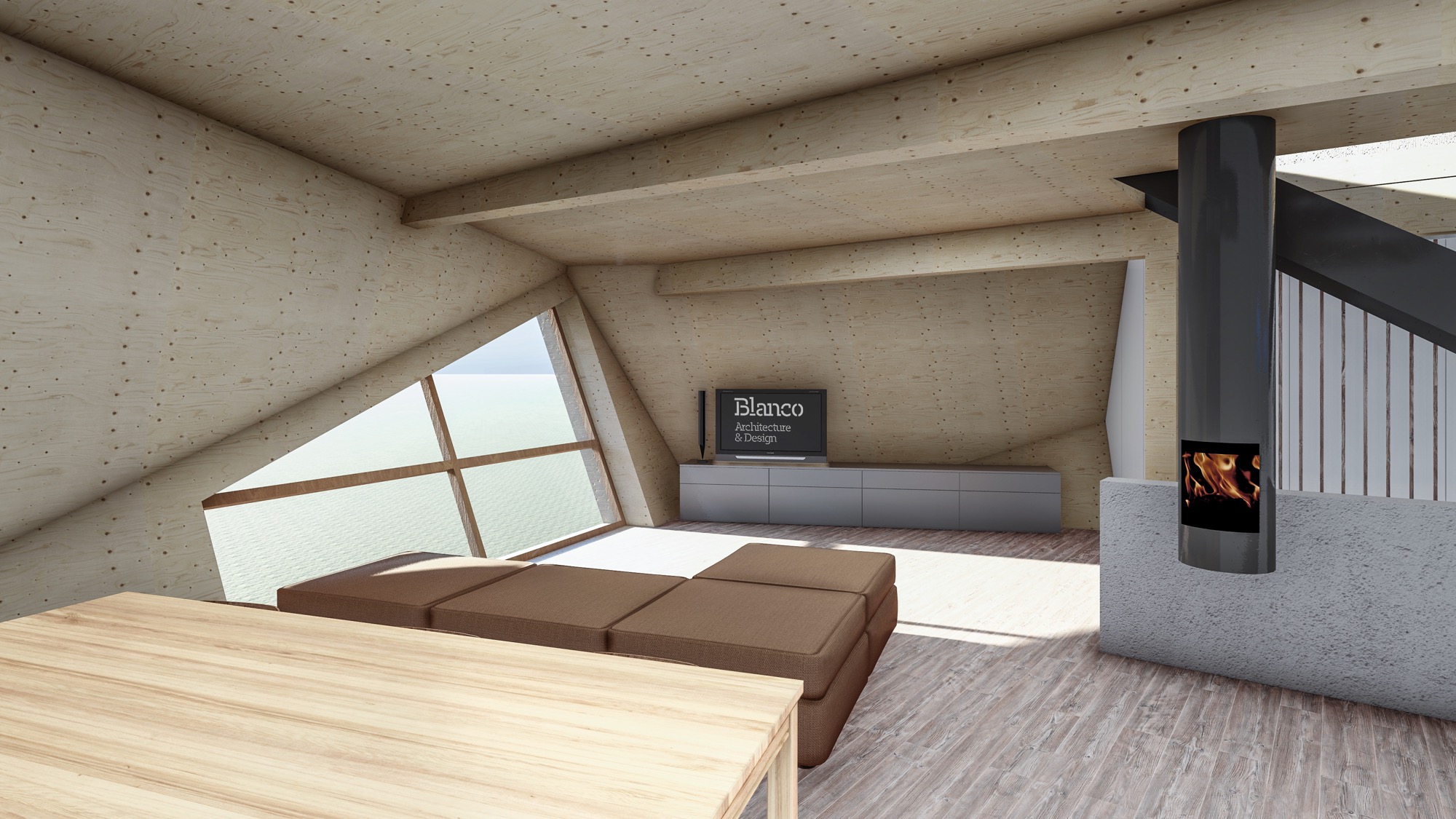Olivone | Ticino | Switzerland
A unique project for a unique client. The property is the first Minergie A Eco residential project in Ticino. It is fully accessible to a person in a wheel-chair. A tight site in the middle of the village reflects the geometry and surrounding context. With a triangulated “foldeing” façade the concepts of origami and the latest techniques in wood technology create and engineering and architectural master-piece. The true expression of the union of structure and architecture.







